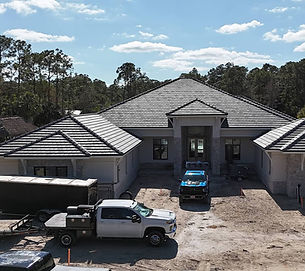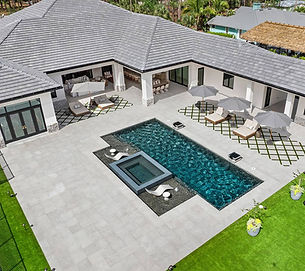
Our Process
Here is a detailed look at our approach to crafting high-end residences with unparalleled attention to detail. If you have further questions, feel free to contact us below!

1. Initial Consultation
-
Client Meeting: Meet with the client to discuss their needs, preferences, and budget.
-
Site Visit: Conduct a site visit to understand the project’s scope and any site-specific challenges.
-
Estimate Budget: Provide a preliminary estimate budget based on a price per sqft for the proposed new build after initial client meeting.

2. Design Phase
-
Concept Development: Create initial design concepts based on the client’s requirements and feedback.
-
Design Review: Present the design concepts to the client for review and feedback.
-
Revisions: Make necessary revisions based on client feedback.
-
Final Design Approval: Obtain final approval from the client on the design.
-
Detailed Planning: Develop detailed plans, including architectural drawings, engineering plans and specifications.

3. Build Contract & Draw Schedule
-
Contract Signing: Sign a contract with Monarch Builders outlining the scope of work, budget, timeframe, draw schedule and allowances.
-
Draw Payments: Draw Payments are made based on milestones of completion (e.g., completion of block, installation of windows, roofing, etc.).

4. Pre-Construction Planning
-
Client Onboarding: Invite clients to BuilderTrend, our Construction Management Software, where clients can review the proposal, track selection deadlines, monitor real-time project progress with daily logs & photos, process change orders, and communicate seamlessly with the onsite project manager and the entire Monarch team.
-
Selections Process:
-
Materials & Finishes: Client will work with Design Team to select materials and finishes for the project. This includes flooring, cabinetry, countertops, paint colors, fixtures, etc.
-
Showroom Visits: Design Team will arrange visits to showrooms or provide samples for the client to review and choose from.
-
Documentation: Design Team will document all selections in a detailed ID specification plan, including product codes, colors, etc.
-
-
Permits & Approvals: Monarch will submit to obtain all necessary permits and approvals from local authorities.
-
Duration: The Pre-Construction Phase should take between 90-180 days.

5. Construction Phase
-
Project Kickoff: Hold a kickoff meeting with the client and project team to review the project plan.
-
Construction: Execute the construction work according to the approved plans, including architectural, engineering and ID specifications.
-
Regular Updates: Provide regular updates to the client on the project’s progress.
-
Quality Control: Conduct regular quality control checks to ensure the work meets the required standards.
-
Duration: The Construction Phase should take between 12-18 months.

6. Post - Construction
-
Final Inspection: Conduct a final inspection with the client to ensure all work has been completed to their satisfaction.
-
Punch List: Address any remaining items on the punch list.
-
Project Handover: Hand over the completed project to the client, including all necessary documentation, warranties and Preferred Vendor List.
-
Client Survey: Obtain feedback from the client on their experience and the final product.



